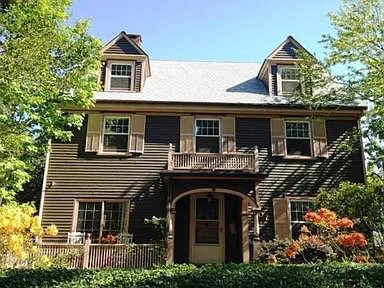The House of Odd Windows
Ken Winston
In previous reports of my wanderings “in the neighborhood,” I wrote about people and places of interest in East Cambridge, or nearby. On this occasion, however, I want to extend my reach across the river.
What has caught my eye is the small, charming house at 24 Pinckney Street on Beacon Hill. It’s a remodeled carriage house and is popularly known as the House of Odd Windows because none of its seven windows is the same size or shape. Actually, whether there are seven or some other number of windows depends on how you count. Whatever the number, it’s the oddity that makes for the charm.
The house has been described by Douglass Shand-Tucci as the most brilliant building on Pinckney Street. Shand-Tucci is well-known as an architectural historian and the author of Built in Boston: City and Suburb, 1800—1950. His comment on the House of Odd Windows appears in a less well-known book, Boston Bohemia: 1881 – 1900, which is the first installment of a two-volume study of the life and architecture of Ralph Adams Cram.
Cram was a disciple of H. H. Richardson, a friend of Bernard Berenson and Isabella Stewart Gardner, and a prominent figure in Boston’s gay community. It was Cram’s work for Richardson that enabled him to move to Pinckney Street and become familiar with the House of Odd Windows.
Pinckney Street was originally laid out around 1800 and, according to historians, functioned for a long while as a kind of buffer between the Brahmins’ mansions on the South Slope, closer to Boston Common, and the working-class houses on the North Slope, down to Cambridge Street. Pinckney Street itself was lined with stables for the larger homes, and the house at 24 was one of those stables.
This in-between status was fitting for the street’s history as a gathering place for social activists and misfits on the margins of society – people ill at ease in mid- to late 19th-century America. As Shand-Tucci reports, a leading Transcendentalist and abolitionist, James Freeman Clarke, lived at 58 Pinckney. A few doors away, at 62, was a station of the underground railroad. (Today, you can follow the signs for a 1.6 mile walk along the Black Heritage Trail.) At 66 Pinckney, residents offered hospitality to disillusioned former members of the Brook Farm commune. At 86 lived J. L. Smith, the first black citizen to serve on the City Council.
Among literary lights, Thoreau lived for a time at 4 Pinckney; Bronson Alcott, Louisa May Alcott’s father, had rooms at 20 Pinckney; and 15 Pinckney was the site of the pioneering kindergarten that appears in Henry James’s The Bostonians. The list goes on in Shand-Tucci’s lively account – but perhaps that’s all a distraction from the house at #24.
The house was owned, from the 1880’s until the 1920’s, by Thomas Bailey Aldrich and his heirs. Bailey is remembered chiefly as an editor of the Atlantic Monthly, but for our purposes his most important accomplishment was hiring local architect William Ralph Emerson to redesign the façade of the old stable, after the model of a Queen Anne cottage. That model is a bit difficult to discern today, but the odd windows, along with the recessed doors and the slightly-inclined, blue-tiled roof help to soften the geometric configuration. The house was built in 1884.
William Ralph Emerson, the architect, was a distant cousin of the Concord poet and most well-known for designing shingle-style houses, especially in the town of Milton and on Mount Desert Island in Maine. He also designed numerous houses in Boston’s Back Bay, as well as Jamaica Plain, Canton, Magnolia, and other places on the North Shore.
The reason William Ralph Emerson occupies a special place in my thoughts is that he was the architect of the house that Mary Jo and I lived in for thirty-five years on Savin Hill Avenue in Dorchester, before moving to the Esplanade. Unlike the House of Odd Windows, the Savin Hill house is colonial rather than Queen Anne or shingle style. But it afforded the pleasure of living in a space whose designer paid special attention to, well, livability – a feature that all residents at the Esplanade must surely appreciate.


